Warning
You can only add maximum 3 villas to compare
CloseContact Details
When you call, don't forget to mention that you found this Villa from myhut.in
Get help with experts for reviewing this property.
094 0000 3222 / 4222 / 6222 / 8222 [email protected] [email protected]
Send SMS to Builder
Send Builder Details to Your Mobile
Villa Project Details
| Type | Built Up Area | Covered Area | Floors | Bathroom | Price |
| 3BHK | 2,167.70 Sq.ft | 6.50 Cents | 2 | 4 | On Request |
| 3BHK | 2,015.80 Sq.ft | 5.80 Cents | 2 | 4 | On Request |
| 4BHK | 1,694.70 Sq.ft | 5.00 Cents | 2 | 4 | On Request |
| 3BHK | 1,830.20 Sq.ft | 5.00 Cents | 2 | 4 | On Request |
- Property Description Open or Close
RainScape : a set of cosy villas designed to give you the home which will refresh you and help you serge back with renewed energy. These set of villas are located only 2.5 km from the Railway station and Bus Terminal. Settled into this peaceful community are villas and town houses with a green belt surrounding the entire space soothing your mind and body with the cool breeze even during the sunny days of summer.
- Amenities Open or Close
General :
Water Supply Waste Disposal Common Toilet Visitor Parking Reserved ParkingEntertainment & Leisure :
Swimming Pool Children's play area Board Games Cards Room Table Tennis Club HouseSecurity :
24 Hrs Security Security Guards Compound Walls Video Door CCTVDigital :
ECO :
Open wide Areas Landscape Garden Water harvest DrainageCommunity :
Guest Rooms Fitness Centre Meditation Centre Indoor Children Activity Club House Maintenance on callINFRASTRUCTURE :
Conference Rooms Multi-Purpose hallOTHERS :
Car Washing Maintenance Staff - Specification Open or Close
Structure

Load bearing structure with laterite masonry work or concrete block.
Kitchen

Granite top with stainless steel sink; Dadooing at 60cm level from granite top.
Floor

Vitrified tile flooring.Anti-skid ceramic tile flooring for kitchen.
Toilet

Cascade type EWC and basin.Designer toilet – Cladding upto 180 cm.
Doors & Windows

Front door: Teak Wood. Others: Hardwood skin doors.One side film faced - water proofed flush door for bathrooms. Hardwood or Aluminium windows.
Painting

Interior – white cement based putty with emulsion Exterior – weathershield paint.
Electricity

3 Phase concealed wiring with modular switches with M.C.B.
Property Details
| Total number of Villas : 17 |
| Transaction Type : New Property |
| Age of Villa : Under Construction |
| Furnished : UnFurnished |
| Availability : Immediate |
Loan Providers
State Bank of India
HFDC Bank
LIC Housing Finance Ltd
AXIS Bank




 My Cart
My Cart 
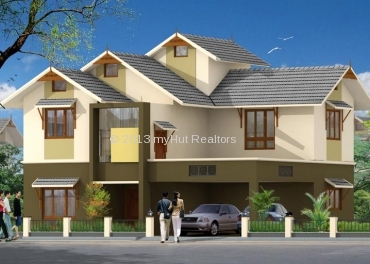

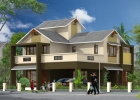
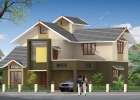
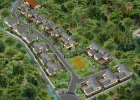
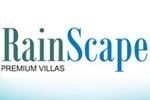
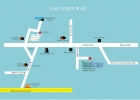 Location Map
Location Map.jpg) Floor Plan
Floor Plan.jpg) Floor Plan
Floor Plan.jpg) Floor Plan
Floor Plan.jpg) Floor Plan
Floor Plan.jpg) Floor Plan
Floor Plan Master Plan
Master Plan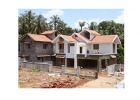 Construction Status
Construction Status



