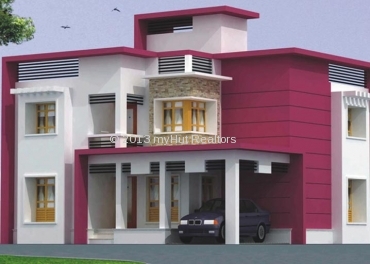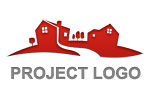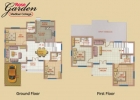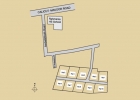Warning
You can only add maximum 3 villas to compare
CloseContact Details
When you call, don't forget to mention that you found this Villa from myhut.in
Get help with experts for reviewing this property.
094 0000 3222 / 4222 / 6222 / 8222 [email protected] [email protected]
Send SMS to Builder
Send Builder Details to Your Mobile
Villa Project Details
| Type | Built Up Area | Covered Area | Floors | Bathroom | Price |
| 3BHK | 1,800.00 Sq.ft | 5.50 Cents | 2 | 4 | On Request |
| 4BHK | 2,000.00 Sq.ft | 6.00 Cents | 2 | 5 | On Request |
| 4BHK | 2,200.00 Sq.ft | 6.00 Cents | 2 | 5 | On Request |
| 4BHK | 2,500.00 Sq.ft | 7.00 Cents | 2 | 5 | On Request |
- Property Description Open or Close
Amrita Builders & Investors is one of the renowned names in the construction segment. Our buildings are testimony for the quality and commitment of the company. Thoughtfully designed villas and timely completion of projects has enabled Amrita Builders & Investors to become one of the sought after companies for all construction requirements. Amrita Builders & Investors is backed by an in house team of architects and engineers, a dedicated and thoroughly committed workforce. Amrita Builders & Investors follows the best practices in the industry like procuring quality materials, conformance to international standards and a commitment to schedules. Rose Garden Villas located near Medical College Calicut.
- Amenities Open or Close
General :
Water Supply Municipal water Waste Disposal Common Toilet Visitor Parking Reserved ParkingEntertainment & Leisure :
Children's play area Badminton CourtSecurity :
24 Hrs Security Security Guards Compound WallsDigital :
Wi-Fi Intercom Digital Cable TV TelephoneECO :
LandscapeCommunity :
Fitness Centre Meditation Centre Indoor Children Activity Maintenance on callINFRASTRUCTURE :
Courier / Postal facilitiesOTHERS :
Servant Quarters Car Washing Maintenance Staff - Specification Open or Close
Structure

RR Masonry for foundation and basement. Load bearing laterite walls. RCC beams and slabs.
Kitchen

Kitchen counter with granite top and stainless steel sink. Ceramic tiles above the counter to a height of 45cm with ample storage area.
Floor

Vitrified tiles for the entire floor
Toilet

Flooring & dadoing to a height of 210cm with designer ceramic tiles. Concealed piping light colored sanitary fixtures and c.p fittings. Hot and Cold mix tap with shower. Provision for geyser connection.
Doors & Windows

Teak wood front door. Attractive Internal flush doors. Wooden windows including grills and fully glazed shutters.
Painting

Acrylic coating for front exterior wall. Acrylic distemper with putty finish for inside walls. Enamel paint for doors and windows.
Electricity

Independent electrical connection including ELCB & MCB, 2 light point and one fan point in each room, exhaust fan provision in kitchen and toilets. Switches – Modular Type.
Telephone

Concealed conduits for telephone to drawing and master bed room.
Water

Round the clock water supply (Ground water and KWA water supply).
Common Area

Landscaped garden, children's play area, shuttle court and gymnasium.
Property Details
| Total number of Villas : 10 |
| Transaction Type : New Property |
| Age of Villa : Under Construction |
| Furnished : UnFurnished |
| Availability : Immediate |
Loan Providers
Federal Bank
State Bank of Travancore
Syndicate Bank
Punjab National Bank
Karur Vysya Bank
Indian Overseas Bank
IDBI Bank
Kotak Mahindra Bank
State Bank of Mysore
Sundaram Home Finance
DHFL




 My Cart
My Cart 



 Floor Plan
Floor Plan Location Map
Location Map



