Warning
You can only add maximum 3 villas to compare
CloseContact Details
When you call, don't forget to mention that you found this Villa from myhut.in
Get help with experts for reviewing this property.
094 0000 3222 / 4222 / 6222 / 8222 [email protected] [email protected]
Send SMS to Builder
Send Builder Details to Your Mobile
Villa Project Details
| Type | Built Up Area | Covered Area | Floors | Bathroom | Price |
| 4BHK | 1,958.00 Sq.ft | 5.71 Cents | 2 | 3 | On Request |
| 3BHK | 1,730.00 Sq.ft | 6.90 Cents | 2 | 3 | On Request |
| 3BHK | 1,569.00 Sq.ft | 7.48 Cents | 2 | 3 | On Request |
| 3BHK | 1,718.00 Sq.ft | 6.27 Cents | 2 | 3 | On Request |
| 3BHK | 1,526.00 Sq.ft | 4.71 Cents | 2 | 3 | On Request |
- Property Description Open or Close
Spring out in no time a bunch of individual home with invigorating and exiting features that will keep you on your toes.It is a great venture of conmate the towering force in the construction industry and the stalwarts of ready mix concreate. Nestled in the middle of an eco-friendly scenic beauty, just tucked 3 mile away from the bustle of the Calicut city, the vicinity of Medical College. These Cozy and Comfortable quality homes build with unmatched fecilities will provide a plethora of views and a delightful experience.
- Amenities Open or Close
General :
Water Supply Waste Disposal Common ToiletEntertainment & Leisure :
Children's play areaSecurity :
24 Hrs Security Security Guards Compound WallsECO :
Open wide Areas Landscape Water harvest Drainage Sewage Treatment PlantCommunity :
Guest Rooms - Specification Open or Close
Structure

Premium quality solid blocks or bricks are used. Shallow foundation / RR masonry. Finest quality cement mortar plastering and weather coat finish for external walls. Internal walls-Drawing & Dining will have excellent putty surface and emulsion paint finish. Grills and joinery enamel paint.
Kitchen

Ideally designed kitchen with granite worktop and stainless steel sink with drain board. Glazed tiles above platform to height of 60cm.Points for Washing Machine and Refrigerator provided.
Floor

Vitrified tiles for entire area except bathrooms. Anti-skid Ceramic tiles and Designer tiles for Bathrooms and Porch.
Toilet

Walls with Ceramic glazed tiles up to 6 feet. Concealed plumbing with PVC pipes. Geyser space with power and water connection points and Exhaust fan provision in Master Bedroom, colored wash basin, European closets (cera or equivalent). Chromium plated taps and shower fittings (marc or equivalent).
Doors & Windows

Hardwood front door, paneled internal doors with hard wood frames. Hard wood frames with M.S grills and glass panes.
Electricity

Single or Three phase connection (consumer’s choice) with concealed conduit copper wiring and independent energy meter controlled by ELCB & MCB. Light and fan points and other necessary plug points with modular switches (Crabtree or equivalent).Bed Switches for Master Bedroom Fan and Light.
Water

Drinking water from KWA line in Kitchen. Round the clock water supply through sump and overhead tanks with Water drawn from well for all other purposes.
Property Details
| Total number of Villas : 11 |
| Transaction Type : New Property |
| Age of Villa : Under Construction |
| Furnished : UnFurnished |
| Availability : Immediate |
Documents
Loan Providers
State Bank of Travancore




 My Cart
My Cart 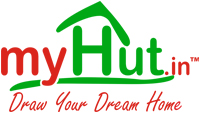
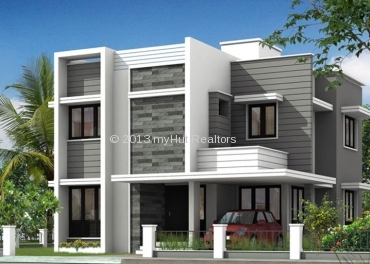


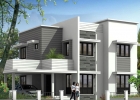
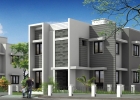
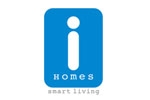
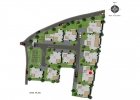 Site Plan
Site Plan Site Plan
Site Plan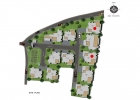 Site Plan
Site Plan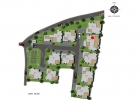 Site Plan
Site Plan Site Plan
Site Plan Floor Plan
Floor Plan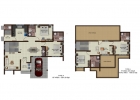 Floor Plan
Floor Plan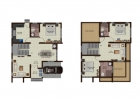 Floor Plan
Floor Plan Front view
Front view Front view
Front view



