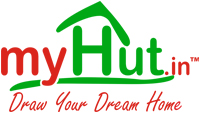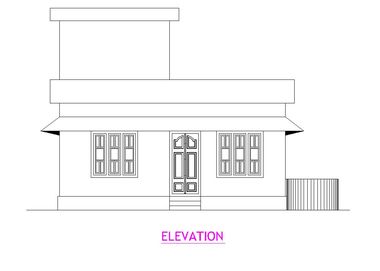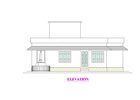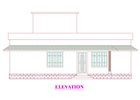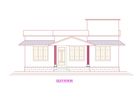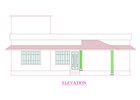Home Plan Details : 10012






Send this Plan Details via Email
Square Feet Info ( 932.67 Sq. Ft)

| Total Square Ft. : 932.67 |
| Ground Square Ft. : 857.03 |
| Width : 736.00 Sq. Ft | Depth : 1,083.00 Sq. Ft |
Bedrooms Info ( 2 Bedrooms)

| Master Bed Sq. Ft : 109.13 |
| Master Bed Pos. : Ground Floor |
| Ground Bed Rooms : 2 |
Bath Room Info ( 2 Bathrooms)

| Common Bathrooms : 2 |
| Water Closet : 1 |
| Toilets : 1 |
Stair Type
Roof Type
Kitchen Info


Warning
You can only add maximum 3 plans to compare
CloseWarning
You can only add maximum 3 plans to compare
CloseSubmit Your Modification Requirements





 My Cart
My Cart 