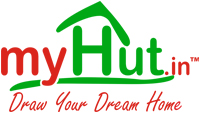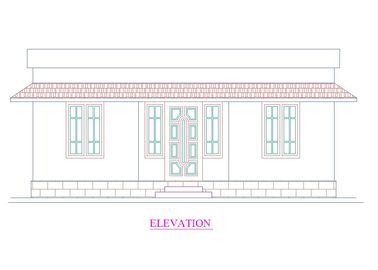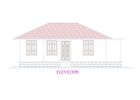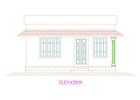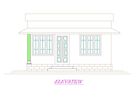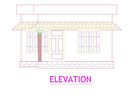Home Plan Details : 10186






Send this Plan Details via Email
Square Feet Info ( 430.40 Sq. Ft)

| Total Square Ft. : 430.40 |
| Ground Square Ft. : 430.40 |
| Width : 800.00 Sq. Ft | Depth : 500.00 Sq. Ft |
Bedrooms Info ( 3 Bedrooms)

| Master Bed Sq. Ft : 56.81 |
| Master Bed Pos. : Ground Floor |
| Ground Bed Rooms : 3 |
Bath Room Info ( 0 Bathrooms)

| No Bath Roooms in this plan |
Roof Type
Kitchen Info


Warning
You can only add maximum 3 plans to compare
CloseWarning
You can only add maximum 3 plans to compare
CloseSubmit Your Modification Requirements





 My Cart
My Cart 