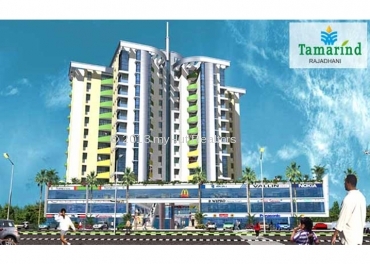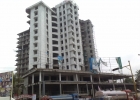
Apartment Project Details
Property DescriptionKerala the land of gods, knows around the world for its lush greenery, beautiful rivers, charming backwaters is a nature lovers paradise. Of late, urbanization has started taking a toll on its natural beauty. Rapid development is forcing its people to change the way they lived. At Tamarind rajadhani the promoters Rajadhani Villas and Property Developers have recreated the old world charm of living in the lap of nature at the same time assuring you, Ultimate standards in quality and luxury. With 12 stories and 8 different designs Tamarind Rajadhani offers customers a multitude of options to choose from. Each apartment has been carefully designed keeping in mind the discerning tastes of an upwardly mobile society. With a highway at the front, a river at the back and a Mall beneath, you are assured of the best of both words. A cosmopolitan lifestyle whilst being in the lap of nature. Amenities
General :
Lifts
Power Backup
Water Supply
Visitor Parking
Entertainment & Leisure :
Swimming Pool
Billiards & Snooker
Badminton Court
Club House
Community Hall
Security :
24 Hrs Security
ECO :
Solar Powered
Community :
Club House
Specification
Kitchen
Counter with polished granite top with stainless steel sink. Glazed tile above counter top to a height of 60cm. Floor
First class vitrified tiles for all the rooms. Ceramic tiles for toilets and balconies. Toilet
Ceramic tiles for floor and glazed tiles for walls up to 210cm. Counter wash basin. Concealed piping, good quality CP fittings. Hot and cold water mixer top head shower and piping for geyser in all toilets except in servant's toilets. Provision for exhaust fan. Doors & Windows
Hardwood frame with Teak/Rosewood stained double skinned moulded shutters for all doors except toilet doors. Hardwood frame with PVC pressed door shutters. Powder coated Aluminium windows with glazed shutters and safety grills (wherever necessary). Painting
Internal walls with plastic emulsion paint over putty finish, exterior walls with cement paint, ceiling with emulsion paint, and doors with melamine wood finish. Electricity
All wiring with provision for power plug adequate light and fan points, Points control by ELCB and MCB with independent KSEB meter. Lift
Three duplex controlled automatic lifts with back-up generators, one of which will be stretcher/goods lift. Fire Fight
Fire fighting arrangements as per National Building codes and Fire force. Generator
One standby generator for power supply to lift and common area lighting and for apartments. Common Area
Health Club : A health club with gymnasium, Family swimming pool, shuttle court etc. Party Area &Party Room : Roof-top party area with pool, spacious party room, pantry, wash, toilet. Property Details
DocumentsLoan ProvidersState Bank of India ICICI Bank HFDC Bank |


