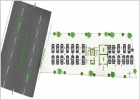Warning
You can only add maximum 3 apartments to compare
CloseContact Details
When you call, don't forget to mention that you found this Apartment from myhut.in
Get help with experts for reviewing this property.
094 0000 3222 / 4222 / 6222 / 8222 [email protected] [email protected]
Apartment Project Details
| Type | Built Up Area | Rooms | Bathroom | Price |
| 3BHK | 1,728.00 Sq.ft | 3 | 3 | On Request |
| 3BHK | 1,531.00 Sq.ft | 3 | 3 | On Request |
| 3BHK | 1,503.00 Sq.ft | 3 | 3 | On Request |
| 3BHK | 1,355.00 Sq.ft | 3 | 3 | On Request |
| 3BHK | 1,075.00 Sq.ft | 3 | 2 | On Request |
| 2BHK | 923.00 Sq.ft | 2 | 2 | On Request |
- Property Description Open or Close
A right place for a bright living.Sundale is located in a silent , peaceful quarter of Thrissur City, but not away from any of its amenities. It's a place where you can be yourself; enjoy the beauty of nature and its soothing ambience. Very proximate to the heart of the city, its business places and prominent public places and office, life at Sundale can ensure you a pleasurable ease of living. You can ensure the best education to your children, in any stream, as Sundale is not away to the most distinguished educational institutions like Nirmala Matha High School, St. Thomas College, St.Marys College, Entrance Coaching Centre of Prof.P.C.Thomas, Medical Colleges, Agricultural University etc. Bolster your health by having enjoyable daily dips at the nearby swimmimg pools and strolling on the tracks of adjacent Thope Stadium.
- Amenities Open or Close
General :
Visitor ParkingEntertainment & Leisure :
Swimming Pool Children's play areaSecurity :
24 Hrs Security Compound WallsCommunity :
Fitness Centre Jogging TrackINFRASTRUCTURE :
Multi-Purpose hall - Specification Open or Close
Structure

Earthquake resistant RCC framed structure on deep pile foundation. Solid block masonry plastered with cement mortar.
Kitchen

granite -top kitchen counter with stainless steel single bowl sink and glazed ceramic tiles dadoing upto 60 cm.height above the counter.
Floor

Granite/ high quality vitrified tiles for lobby and common area. Quality vitrified tiles for entire apartment. Ceramic tiles in Kitchen & toilets. Non-skid tiles for balconies.
Toilet

Designer walls upto 7ft height. Non-slippery floors, concealed plumbing with ISI branded PVC pipes, sanitary fixtures of premium quality, ISI certified quality CP fittings. Suitable PVC doors with quality PVC frames for the toilets. Provision for geyser in master bedroom toilet.
Doors & Windows

Elegan Teak wood front door. Moulded panel doors for interior.Anodised Aluminium Window with MS grill and glass
Painting

All internal walls with emulsion or equivalent with putty finish,external walls with weather shield or equivalent .
Electricity

Three phase connection with concealed conduit wiring and good quality PVC insulated copper cables and elegant modular switches.ELCB,MCB,sockets,plugs with necessary panel boards and fitting.
Telephone

Point for connection in living and master bedroom.
TV Point

Point for connection in living and master bedroom.
Fire Fight

Will be provided as per Govt. safety norms.
Generator

For lifts, common lights, water pumps etc. Selected points in apartments .one light point each in living room, master bedroom and kitchen.One fan point in master bedroom and TV point in living room.
Water

Drinking water and KWA supply with well planned water supply system with sump and overhead storage tanks of sufficient capacity.
Others

Covered car parking at extra cost
Property Details
| Total number of types : 6 |
| Total number of towers : 1 |
| Total number of floors : 13 |
| Transaction Type : New Property |
| Age : Under Construction |
| Furnished : UnFurnished |
| Availability : Immediate |
Loan Providers
State Bank of India
ICICI Bank
HFDC Bank
State Bank of Travancore
CITIbank
Kotak Mahindra Bank
HSBC
Standard Chartered Bank




 My Cart
My Cart 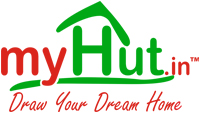
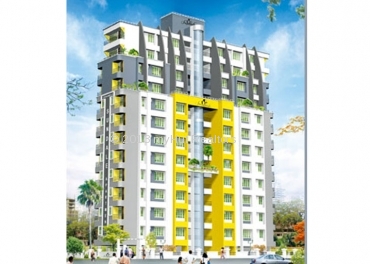

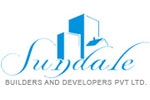
 Location Map
Location Map Floor Plan
Floor Plan Floor Plan
Floor Plan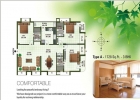 Floor Plan
Floor Plan Floor Plan
Floor Plan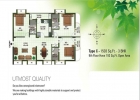 Floor Plan
Floor Plan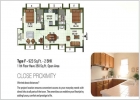 Floor Plan
Floor Plan