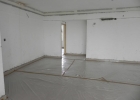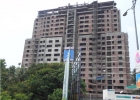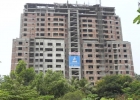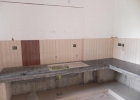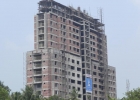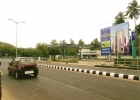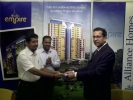Warning
You can only add maximum 3 apartments to compare
CloseContact Details
When you call, don't forget to mention that you found this Apartment from myhut.in
Get help with experts for reviewing this property.
094 0000 3222 / 4222 / 6222 / 8222 [email protected] [email protected]
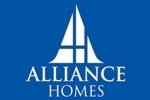
Apartment Project Details
| Type | Built Up Area | Rooms | Bathroom | Price |
| 1BHK | 719.00 Sq.ft | 1 | 1 | On Request |
| 1BHK | 857.00 Sq.ft | 1 | 1 | On Request |
| 2BHK | 1,277.00 Sq.ft | 2 | 2 | On Request |
| 2BHK | 1,304.00 Sq.ft | 2 | 2 | On Request |
| 3BHK | 2,111.00 Sq.ft | 3 | 4 | On Request |
| 3BHK | 2,156.00 Sq.ft | 3 | 4 | On Request |
| 3BHK | 2,317.00 Sq.ft | 3 | 2 | On Request |
- Property Description Open or Close
Following the spectacular success of back to back projects, Alliance Homes is proud to announce its flagship project in Calicut - ′Alliance Empire′ - twenty story fully air-conditioned ultra luxury apartments strategically located in the most sought after residential location with in the city. Built on prime land with about a stretch of around 250 ft. frontage to the Calicut mini by-pass road, Alliance Empire overlooks the Sarovaram bio Park - the land mark eco-tourism hot spot of Kerala. Panoramic views from ′Alliance Empire′ to the Bio-park on the east and Arabian Ocean on the west give relaxation and refreshment to the body, mind and soul.
- Amenities Open or Close
General :
Water Supply Waste Disposal Visitor ParkingEntertainment & Leisure :
Swimming Pool Children's play area Billiards & Snooker Table TennisSecurity :
Security Guards CCTV Fire AlarmDigital :
Wi-Fi IntercomECO :
Landscape Garden Water harvest Sewage Treatment PlantCommunity :
Guest Rooms Fitness Centre Meditation CentreINFRASTRUCTURE :
Business Centre Sauna/Health spaOTHERS :
Servant Quarters Maintenance Staff - Specification Open or Close
Structure

Earth quake resistant structure on pile foundation. Laterate block for external wall, cement block masonry and RCC framed structure
Kitchen

Granite slab counter top with tiles above counter up to 60cms.
Floor

Jhonson or equivalent Vitrified tiles for living, dining bedrooms, balcony, and kitchen and work area. Ceramic non-skid flooring for bathrooms
Toilet

Glazed tiles of Jhohnson or equivalent for wall up to 7ft. and pale colored sanitary fixtures of Cera
Doors & Windows

Decorative seasoned hard wood entrance door. Premium quality hard wood frame and molded panel doors for rooms and toilets.
Painting

Putty finish for entire internal walls of the apartment with premium oil bound distemper. Premium exterior grade anti fungus whether shield or equivalent paint for entire external walls.
Electricity

Concealed PVC conduits with wiring of finolex cables or equivalent. Adequate light points, fan points and power points. M.D.S/ ABB or equivalent premium modular switches. Telephone and Cable TV points in living room & master bedrooms. Split package unit AC′ s in bedrooms and living room. Independent KSEB meters. Generator back up with automatic change over and provision for inverter.
Lift

Two passenger lifts and one service lift of branded make is provided.
Fire Fight

As per govt. safety norms.
Generator

For lifts, common lights, water pumps & other common fixtures & installations. Also for the selected points in apartments
Water

Ground water supply from the well / bore well. Additional water supply through KWA/Corporation connection
Property Details
| Total number of types : 9 |
| Total number of towers : 1 |
| Total number of floors : 15 |
| Transaction Type : New Property |
| Age : Under Construction |
| Furnished : UnFurnished |
| Availability : Immediate |




 My Cart
My Cart 
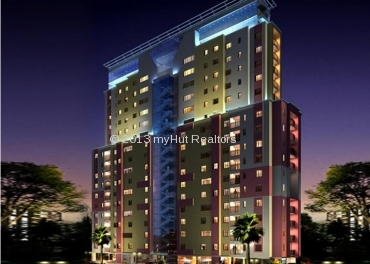

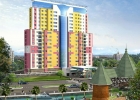
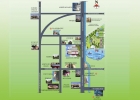 Location Map
Location Map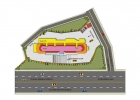 Site Plan
Site Plan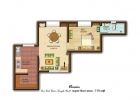 Floor Plan
Floor Plan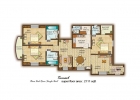 Floor Plan
Floor Plan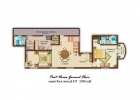 Floor Plan
Floor Plan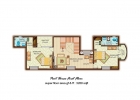 Floor Plan
Floor Plan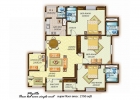 Floor Plan
Floor Plan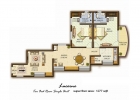 Floor Plan
Floor Plan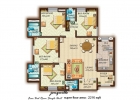 Floor Plan
Floor Plan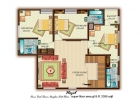 Floor Plan
Floor Plan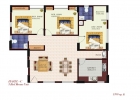 Floor Plan
Floor Plan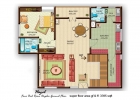 Floor Plan
Floor Plan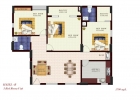 Floor Plan
Floor Plan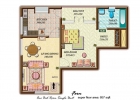 Floor Plan
Floor Plan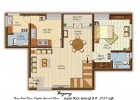 Floor Plan
Floor Plan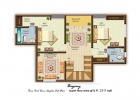 Floor Plan
Floor Plan
