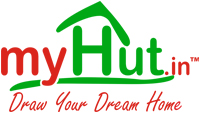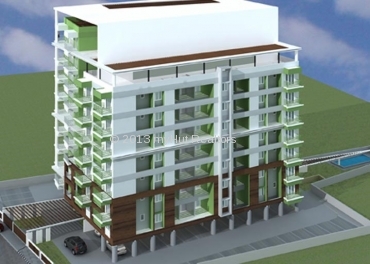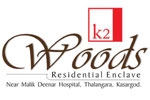Warning
You can only add maximum 3 apartments to compare
CloseContact Details
When you call, don't forget to mention that you found this Apartment from myhut.in
Get help with experts for reviewing this property.
094 0000 3222 / 4222 / 6222 / 8222 [email protected] [email protected]
Apartment Project Details
| Type | Built Up Area | Rooms | Bathroom | Price |
| 3BHK | 1,647.00 Sq.ft | 3 | 3 | On Request |
| 2BHK | 1,164.00 Sq.ft | 2 | 2 | On Request |
| 2BHK | 1,184.00 Sq.ft | 2 | 2 | On Request |
| 3BHK | 1,484.00 Sq.ft | 3 | 2 | On Request |
| 2BHK | 1,185.00 Sq.ft | 2 | 2 | On Request |
| 3BHK | 1,541.00 Sq.ft | 3 | 3 | On Request |
- Property Description Open or Close
K2 Woods Apartments at Kasarcode is just close to Malik Deenar Hospital, Railway Station, Arabian Sea and being at the heart of the city has immense advantages of all the amenties that it bring in. Further the place being a junction, offers enough opportunities of shopping, outing, schools, institutions, simply walk down the lane or for other facilities preffered bt the residents.
- Amenities Open or Close
General :
LiftsEntertainment & Leisure :
Swimming Pool Children's play area Community HallSecurity :
24 Hrs Security CCTV Finger Print SecurityDigital :
TelephoneECO :
Landscape GardenCommunity :
Fitness Centre - Specification Open or Close
Structure

Fully framed R.C.C. Structure with car parking facility in Ground Floor. Double coat exterior plastering with water proof treatment.
Kitchen

Adequate power points. Provision for water purifier. Provision for exhaust fan. Granite platform with stainless steel sink. Plumbing and drainage connection with power point for washing machine.
Floor

Vitrified tile floorings for drawing, dining and bedrooms.
Toilet

Water proof treatment for sunken R.C.C. Slab. Pressure checked plumbing and drainage lines to ensure total leak proof toilets. Flush Valves*/Cocks* for Commodes. Hot and Cool mixer unit for all bathrooms. Designer wall tiles upto 7 height. EWC for common toilets and attached toilets. Anti skid ceramic tiles for bathroom floors. Health Faucet in all bathrooms. Provision for exhaust Fan.
Doors & Windows

Aluminium windows with Steel Grills. Wooden door frames with good quality decorative flush doors shutters for rooms and fibrotech shutters for toilets. Standard quality fixtures for doors and windows.
Painting

External paintings of the building with exterior grade emulsion paints.
Electricity

Electrical fittings for recreation hall, Common toilets, Car parking and Yards. 3KW power provided for each apartment for single phase meter.
Telephone

Telephone points in both drawing and dining rooms.
TV Point

Tv points in both drawing and dining rooms.
Water

Overhead water tank and underground Sump Tank with required Pumps. Automatic water level controller for overhead tank. Water supply with bore well in addition to the Municipal water supply.
Property Details
| Total number of types : 6 |
| Total number of towers : 1 |
| Total number of floors : 8 |
| Transaction Type : New Property |
| Age : Under Construction |
| Furnished : UnFurnished |
| Availability : Immediate |
Documents
Loan Providers
ICICI Bank
HFDC Bank
AXIS Bank




 My Cart
My Cart 







